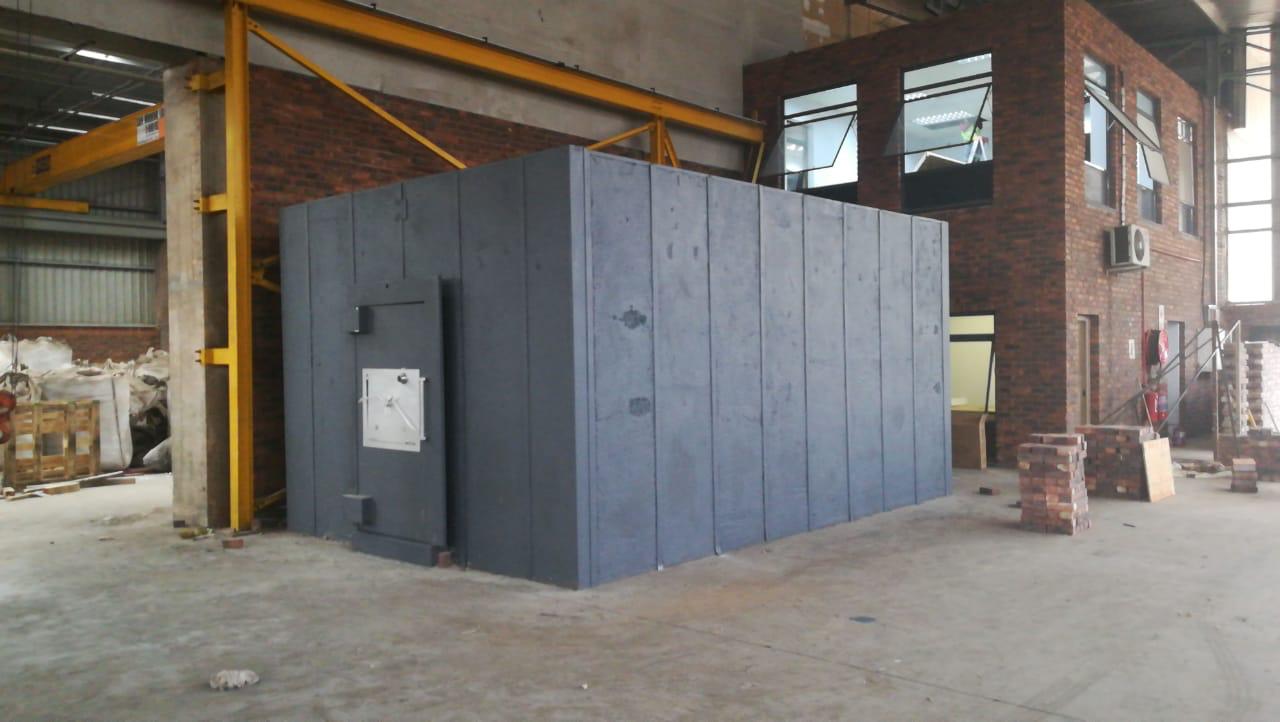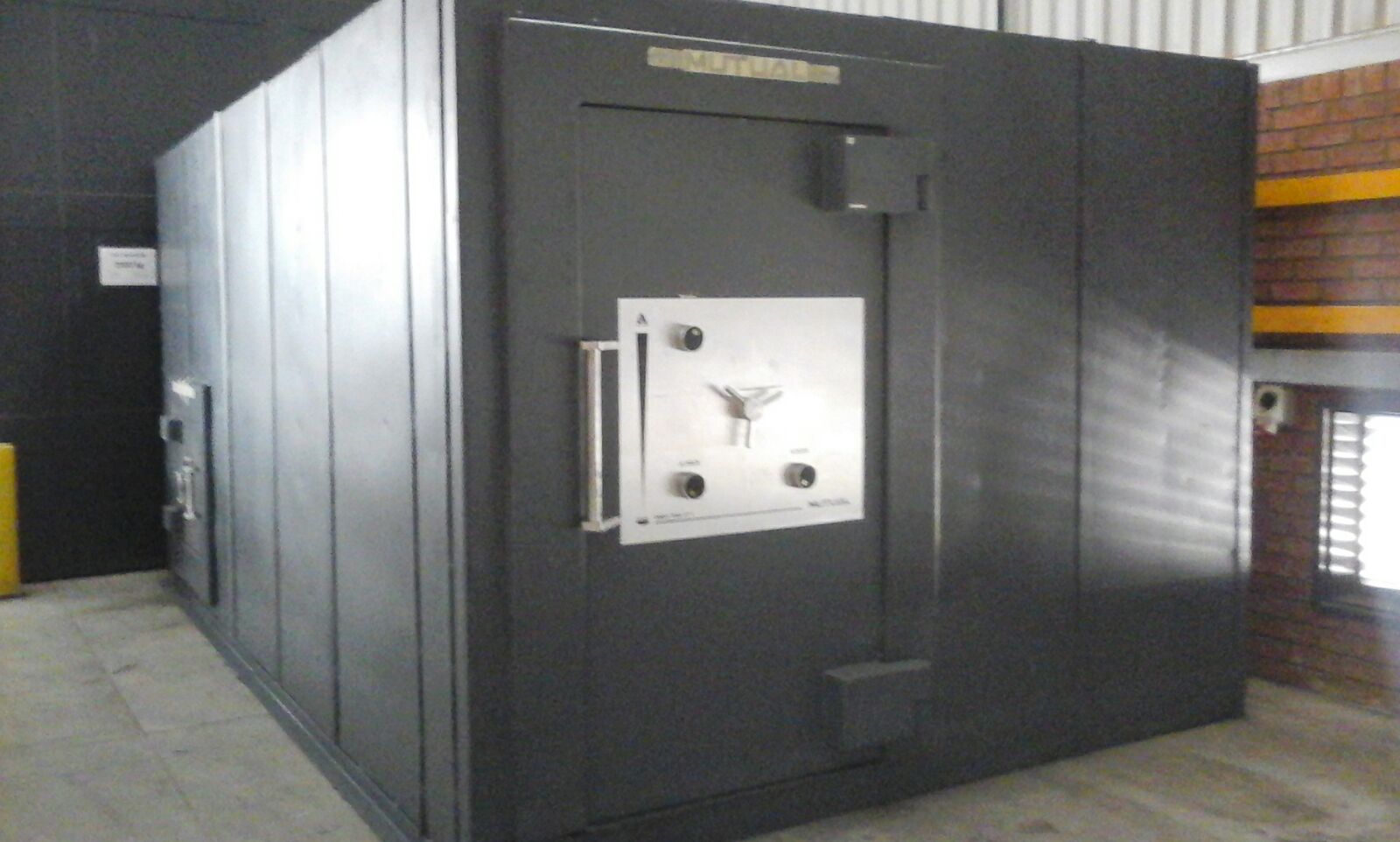Demountable Vaults
Expand your security options with our demountable vaults – designed to provide ultimate protection and customizable to fit your unique needs.


Reinforced versus demountable vaults
These innovative, computerised, and multi-stationed transfer systems provide secure transportation within buildings and/or across entire sites.
This system is ideally suited to the South African high-risk environments in that it facilitates the swift movement of cash from point of sale to a secure cash area, thereby greatly reducing the risk of theft and attack.
Personalised measurements:
These are taken onsite after a full site survey is undertaken.
Get a Quotation
You can request a quotation via WhatsApp.
